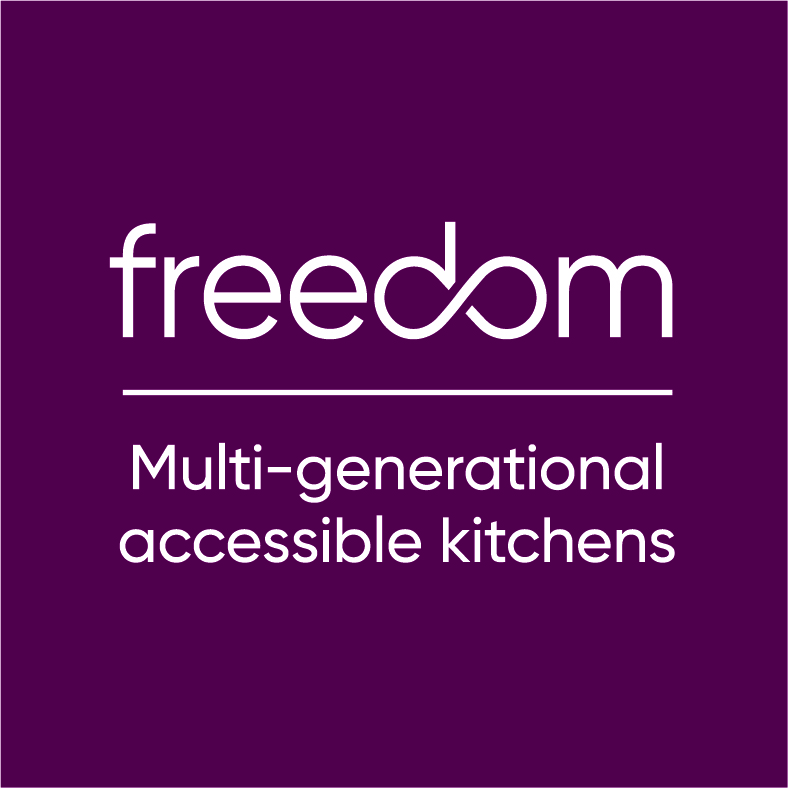"*" indicates required fields
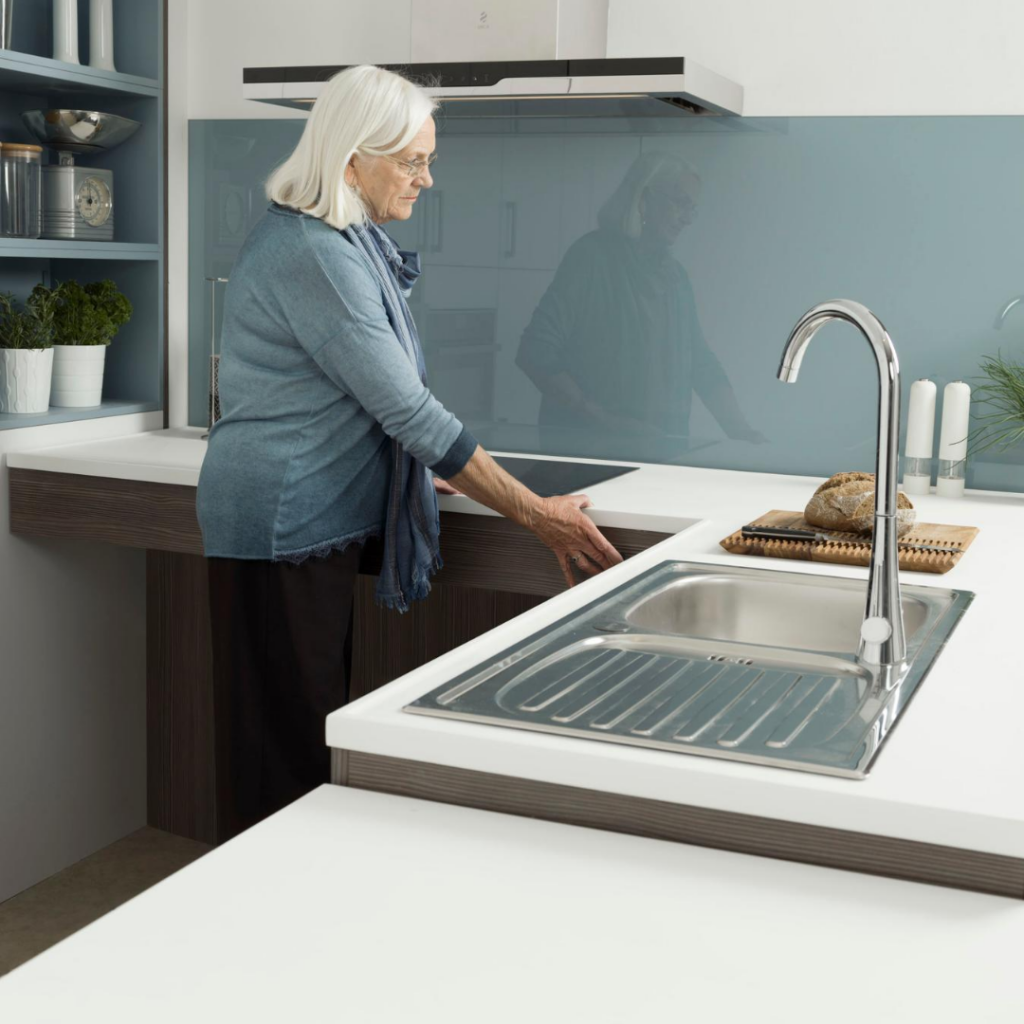
Rise and Fall Worktops
Adjustable height worktops are a vital element of a wheelchair accessible kitchen. Freedom offers electric and manual rise and fall worktops, alongside adjustable fixed worktops on brackets. Our straight and right angle corner worktops are available in a range of lengths to suit every home. Waterfall edged work surfaces are also available to prevent spills.
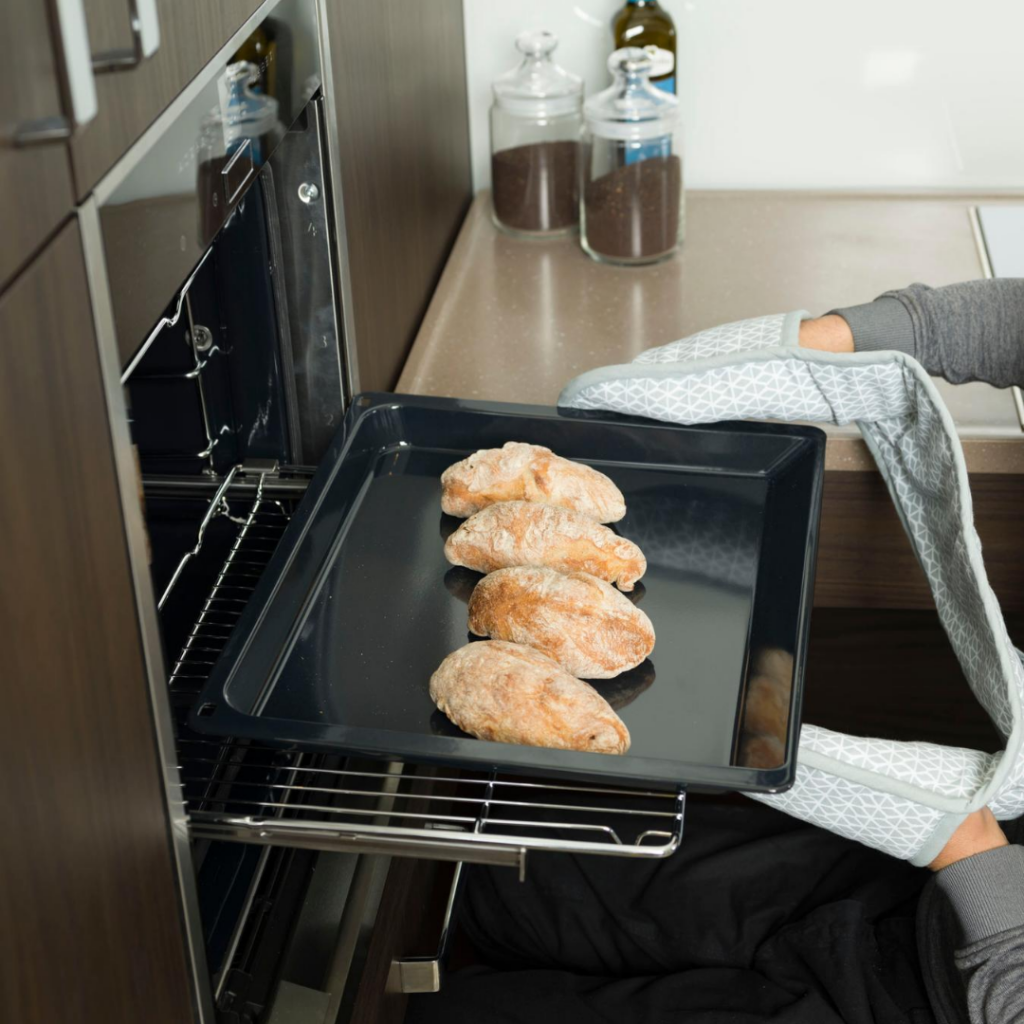
Oven Height
We have oven housings to suit the requirements of the Building Regulations (oven centre 800 – 900mm from the floor), however where possible we recommend a higher oven solution which can be more accessible for a many users. This avoids the need for a wheelchair user to lean forwards to access the oven, instead allowing the user a more comfortable, safer position.
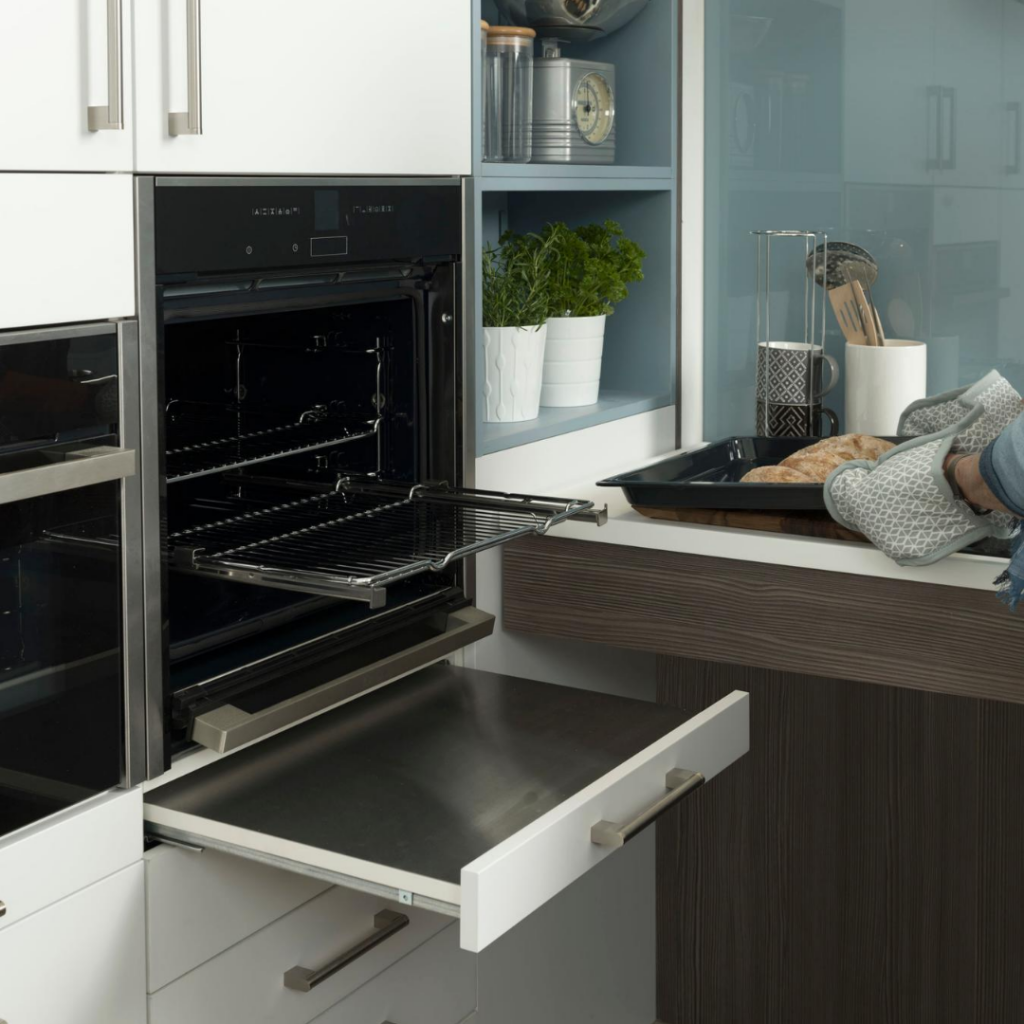
Pull Out Shelf
Our heat resistant pull-out shelf is integrated into each Freedom oven housing. It works well with hide and slide oven doors and meets the Building Regulation requirements, whilst offering great functionality to the user of the kitchen. When positioned at our recommended height a wheelchair user can position their legs safely underneath the pull out shelf.
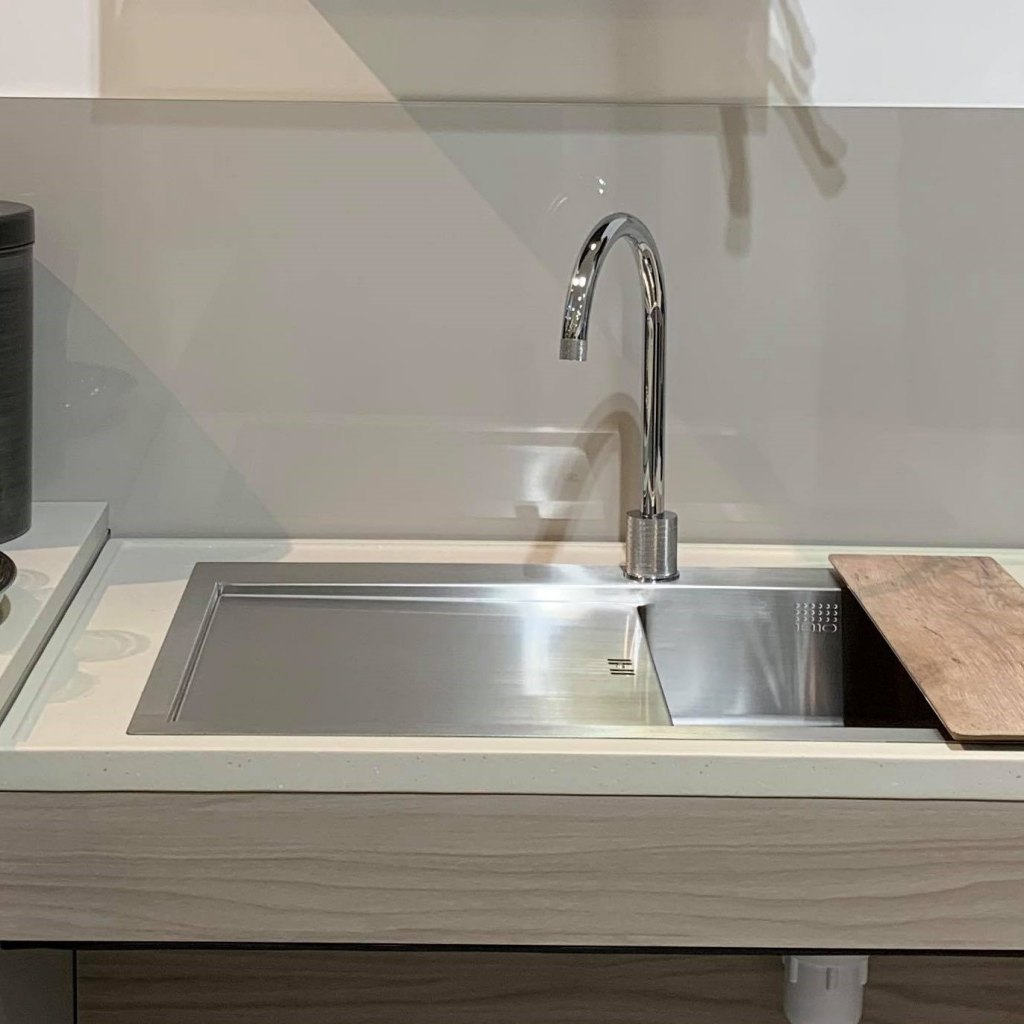
Accessible Sink
Regulations suggest an accessible sink should be no more than 150mm deep with insulation to the underside to avoid a wheelchair user scolding their legs if boiling water has been poured into the sink. Our Freedom sinks meet and in some cases exceed this requirement. Furthermore our upgrade sink is pre-installed with a heat resistant base coating.
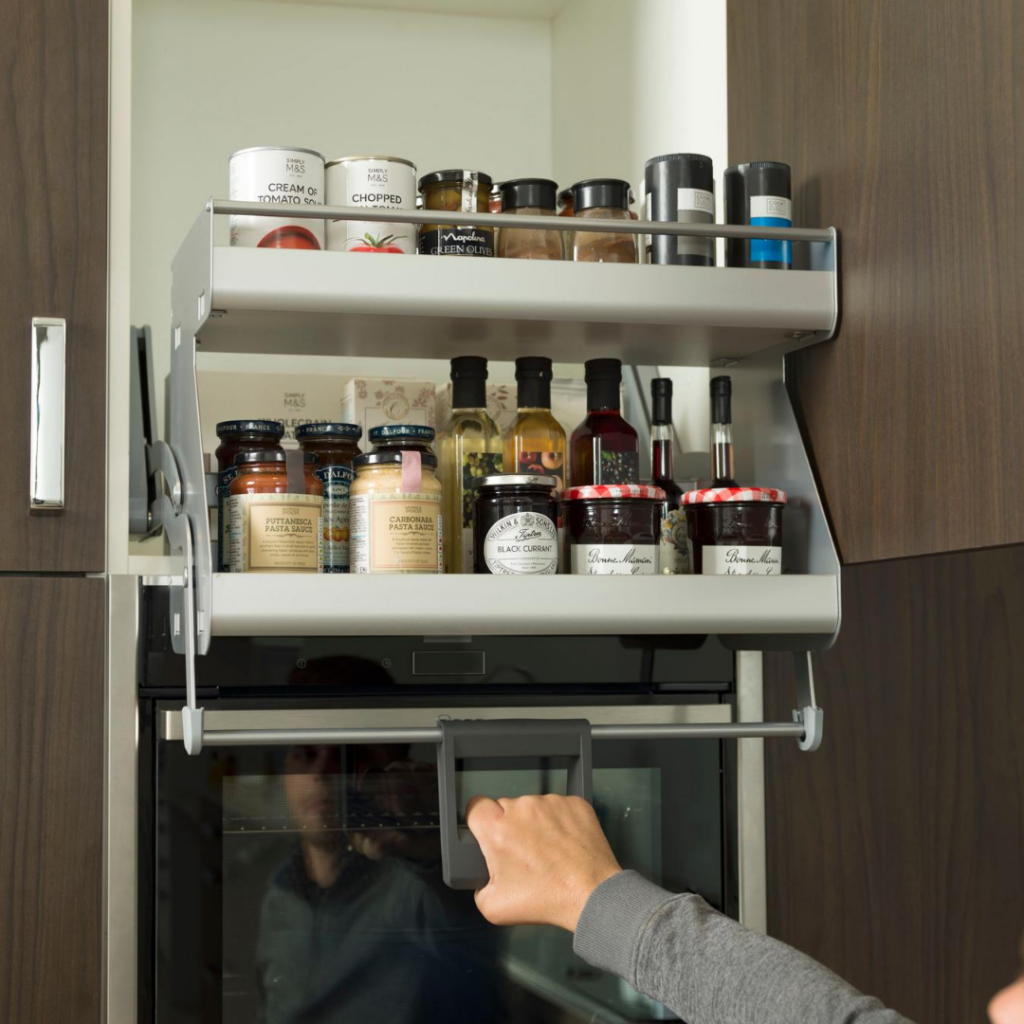
Kitchen Storage
The Wheelchair Housing Design guide advises accessible storage solutions to include internal pull out/down baskets, carousels and pull out larders. This allows a wheelchair user to pull cupboard contents out into the kitchen to a more accessible position. Our range of pull out wirework allows us to offer a variety of solutions for all the different accessible kitchen cabinets that we offer.
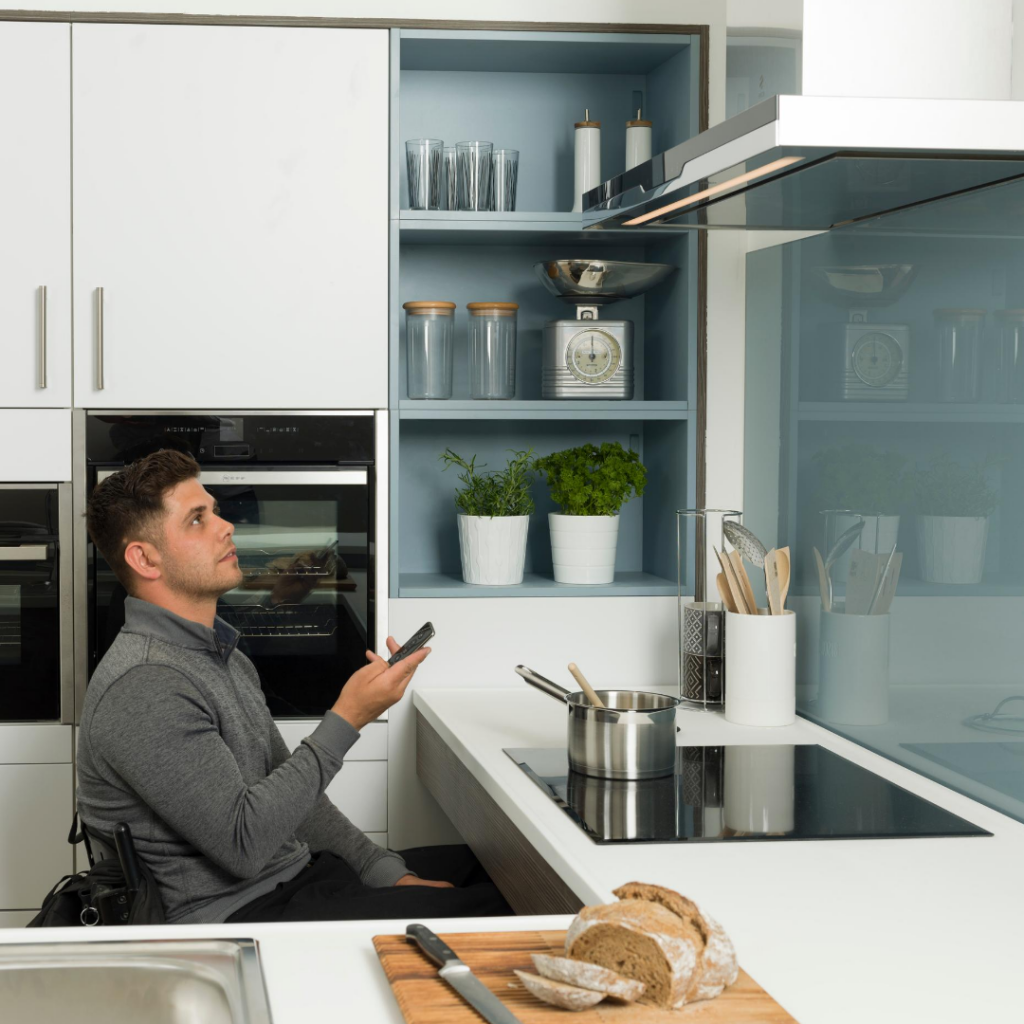
Accessible Appliances
We have a wide selection of suggested appliances that comply with the recommendations from regulations. We strongly recommend the use of induction hobs as they are much safer than electric hobs which can heat up, gas hobs should never be used. The latest technology in extractor hoods connects the hood to the hob via Wifi so that the extractor operates when the hob is on. This eliminates the need for a wheelchair user to reach the extractor to operate it. Slide and hide ovens are also strongly recommended as they move the hot oven door out of the way allowing clear access to the oven.
Paint to Order Colours
Find the perfect colour scheme with our choice of on trend finishes
Chalk White
Harbour
Cashmere
Stone
Clay
Platinum
Pearl Grey
French Grey
Providence Blue
Hessian
Sage
Fern Green
Willow
Dusky Pink
Carmine Red
Caramel
Anthracite
Midnight Blue
Indigo
Hunter Green
Bottle Green
Black
Paint to Order Colours
Find the perfect colour scheme with our choice of on trend finishes
Chalk White
Harbour
Cashmere
Stone
Clay
Platinum
Pearl Grey
Providence Blue
Sage
Fern Green
Dusky Pink
Willow
Paint to Order Colours
Find the perfect colour scheme with our choice of on trend finishes
Chalk White
Harbour
Platinum
Pearl Grey
Stone
Sage*
Fern Green
French Grey*
Providence Blue
Cashmere
Dusky Pink
Ivy
*Please note these paint colours are not a match to the Laura Ashley paint colours of the same name.
View Brochure(s)
Ask us a Question
Please complete your details so our retailer can get in touch



