If you’ve been dreaming about a new kitchen, now is the perfect time to start planning for 2026. Renovating a kitchen takes more than a single meeting – it’s a process of exploring your cooking needs, lifestyle, style preferences, and budget with your designer. From colours and styles to smart features and clever storage, our in-house Design Manager, Josie Medved, shares the trends set to define kitchens next year to help on your journey…
- Natural Neutrals
Neutral kitchens never go out of style, but in 2026, soft, earthy tones are taking centre stage. Think calming sage greens or textured finishes like Symphony’s new Hessian cabinetry. These muted shades make a subtle statement while pairing effortlessly with a wide range of worktops, flooring, and handles.
- Japandi Style
Japandi style, a blend of Japanese simplicity and Scandinavian chic, is perfect for modern, multifunctional living. Clean lines, natural materials, and muted tones create a calming environment ideal for cooking, dining, entertaining, or just unwinding after a hectic day. Symphony’s Melrose kitchen in Harbour demonstrates this refined look, enhanced with thoughtful accessories that complement the minimalist aesthetic.
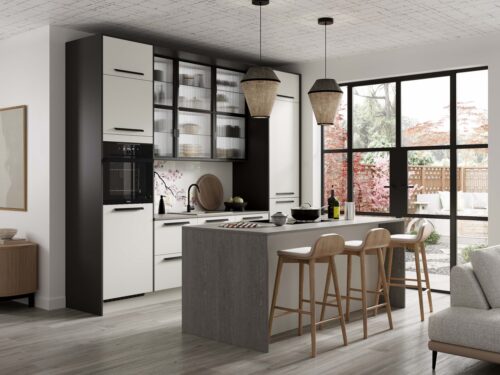
Melrose Harbour
- Future-Proofing
As multi-generational living continues to rise, kitchens that cater to all ages and abilities are increasingly important. Symphony’s Freedom range offers features such as rise-and-fall worktops, voice-controlled appliances, heatproof shelving, and pull-out surfaces – making kitchens both stylish and adaptable. Ergonomic solutions, such as sinks with pull-out sprays, are also gaining popularity, reflecting the demand for kitchens that are as practical as they are beautiful.
- Hidden Storage
Walk-through larder doors are a clever way to maximise your storage while keeping the design seamless. These hidden rooms can serve as pantries, utility areas, laundry spaces, or even home offices. The rise in searches for “small kitchen organisation” on Pinterest confirms that people are looking for smart, space-saving solutions that blend effortlessly into their kitchen design.
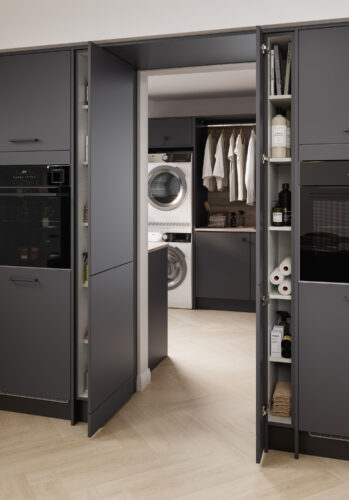
Turin Charcoal
- Dresser to Impress
Statement storage pieces are making a comeback. Classic dresser cabinets allow you to display a curated collection of ceramics, glassware, or kitchen accessories while offering the option to close doors for a neat appearance. They combine functionality with style and can become a striking centrepiece in kitchens, dining areas, or open-plan spaces.
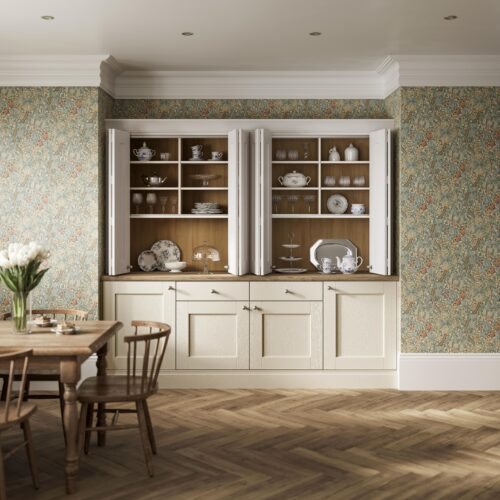
Austin Stone & White
- Contrasting Worktops
Contrasting work surfaces are set to add interest to kitchen designs in 2026. Pair modern cabinetry with a traditional surface, or give classic units a contemporary twist with materials such as marble, stone, woodgrain, or industrial laminates. Even small details, like textured or coloured handles, are trending, showing that tactile contrasts are a key way to add your personality to a kitchen.
- Boot Rooms
For busy families, a boot room is no longer a luxury – it’s a must. These spaces keep coats, shoes, and bags organised and prevent mud and clutter from invading your kitchen. Even a small corner by the back door can function as a dedicated boot area, helping to maintain order at the heart of your home.
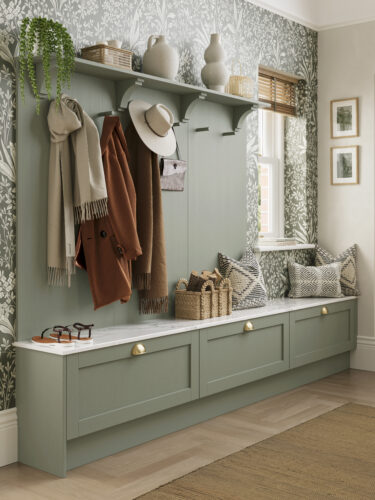
Langdale Fern Green
- Laundry Rooms
Laundry rooms are becoming a key element of modern home design, blending practical storage with stylish furniture. Quiet appliances and dedicated spaces for detergents, ironing boards, and vacuum cleaners, all contribute to a home that feels organised and serene. A well-designed laundry room frees up the kitchen for cooking and socialising, supporting both functionality and wellbeing.
- Clever Organisation
From hidden shelving units to pull-down racks, clever storage is essential for keeping surfaces tidy while ensuring essentials are within easy reach. Our Freedom kitchens offer practical, accessible solutions for storing dried foods and kitchen tools, ensuring that your space remains functional, neat, and stylish.
And always, Sustainability..
Across all these trends, sustainability remains a priority. Symphony continues to reduce plastics, use recycled materials, and create products such as our Ocean handles, made from reclaimed fishing nets, or cabinet fronts with recycled PET foil. Kitchens in 2026 will not only be beautiful but will also reflect a growing commitment to eco-friendly living.
Whether you’re planning a complete overhaul or a subtle update, the varied options available across Symphony’s range will allow you to create a kitchen that is practical, stylish and tailored to you. For more information, download our brochures here: Our Brochures – The Symphony Group PLC
AbleStay Holiday Home
For anyone considering accessible accommodation in London, you may be interested to hear more about AbleStay, London’s first accessible holiday home situated near Worcester Park, South West London. The house is fully adapted for wheelchair access and has a bright open plan kitchen, dining and living area.
The AbleStay mission is to deliver fully accessible and adapted holiday homes in cities across the UK, providing families with confidence their accommodation will provide a perfect and beautiful environment for their stay.
Freedom by Symphony Kitchen
Designed by Adam Thomas Consultancy, and Tara Neil kitchen Retailer, the AbleStay house features our Freedom by Symphony Kitchen and has various universal and accessible design features ensuring a safe, practical and stylish kitchen space.
- A rise and fall adjustable height worktop with integrated waterfall edge to limit spillages. Visitors to the holiday home can set a safe and convenient height to use the Induction hob, sink and front mounted tap, which is all situated on the same run of worktop. The full length of the rise and fall worktop also provides open leg space and a shallow sink bowl providing full accessibility for wheelchair access.

- There is a pull-out accessible larder, eliminating the need to bend and reach down into the back of cupboards to find cooking items. Instead, all items are within reach and clearly visible so are easy to find quickly and safely.


- Two Luxurious Slide&Hide® Neff ovens have been installed featuring doors which can be hidden beneath when using the oven. Accessible oven housings also position the ovens at a comfortable height and have the benefit of heatproof shelfs, so food can be transferred out of the oven straight onto the resting shelves; allowing hot dishes to cool before transferring to the worktop space.

Founder of AbleStay
Freedom by Symphony are thrilled to have worked on such an exciting project with Charles Van Berckel, founder of AbleStay: “the support provided by Adam Thomas and the team at Symphony enabled us to provide a truly beautiful and functional kitchen for wheelchair users. Without their kind and generous support it would never have been possible”

Further information on the freedom accessible kitchen offer can be found here.
More information on the AbleStay holiday home can be found here
Putting great design at the heart of the home since 1953, the Laura Ashley Kitchen Collection is all about creating a hub of the home that’s calm, tranquil and efficiently organised. Having a place for everything and everything in its place is what gives kitchens a sense of order, where ingredients, cookware, crockery, utensils, glassware, gadgets and all those other daily culinary essentials can be accessed easily when needed then tidied neatly away after use. Each Laura Ashley kitchen is expertly crafted by Symphony in Yorkshire using the finest materials, signature colour palettes, innovative technology and savvy design to make the most of every inch. There are plenty of options to suit every space and lifestyle with everything from open displays and cleverly concealed storage to luxurious bar pantry storage, perfect for entertaining.

Mottram Bar Pantry in Harbour
Also ideal for entertaining family and friends is an easily accessible wine drawer, offering handy storage for a growing wine collection. This skilfully crafted wooden design complements the modern Shaker style of the Mottram kitchen beautifully, with the natural warmth of the timber adding the perfect accent to the Dusky Pink palette.
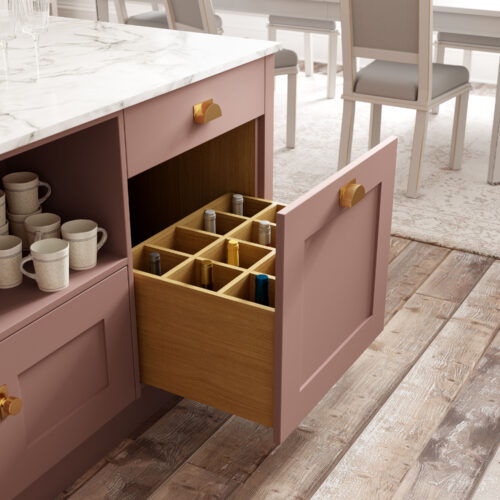
Mottram Bottle Drawer in Dusky Pink
Oak cutlery drawers also enhance the clean, simple lines of this modern Shaker kitchen, with the iconic Laura Ashley name engraved on the side. This tailor-made solution will keep cutlery, sharp knives and utensils safely tucked away and neatly organised yet still within quick and easy reach.
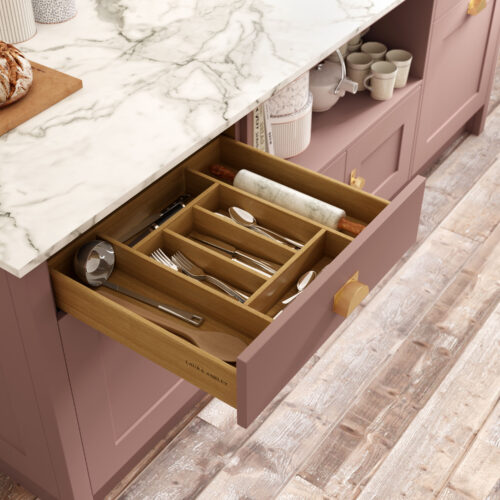
Mottram Oak Drawer in Dusky Pink
When there’s not enough space for a walk-in pantry or freestanding larder, a slimline pantry with pull-out drawers makes great use of space at the end of a wall of floor-to-ceiling cupboards, as shown below. These deep drawers are ideal for dried ingredients, baking essentials and tall bottles and can be teamed with open shelving for flexible storage to suit the cook’s needs. A full-height wine cabinet on one side is also a great investment piece, especially for anyone who loves to entertain and host special occasions for family and friends.
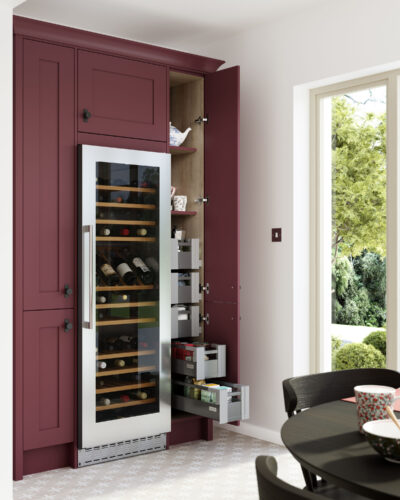
Chisworth Larder Cabinet in Claret
In smaller spaces, the unfitted look can make a kitchen feel airy and spacious. Introducing a freestanding storage console or sideboard that combines open and closed storage with shelving for crockery and glasses and drawers for cutlery, utensils, and all those kitchen bits and bobs that never usually have a home is a great alternative to all fitted units. Team with open shelving above to display books, fresh herbs, glasses, and cups.
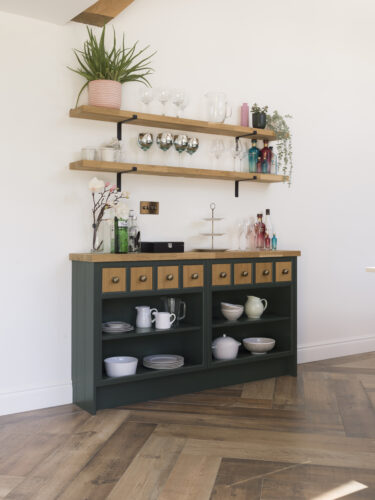
Harwood Spice Drawer Cabinet
With a Laura Ashley fitted kitchen, every detail is carefully considered. Wall cabinets for instance, don’t just have to be wall cabinets. They can also include integrated spice racks on the side, perfect for keeping fresh herbs, dried spices and bottles of olive oils close to hand ready for cooking.
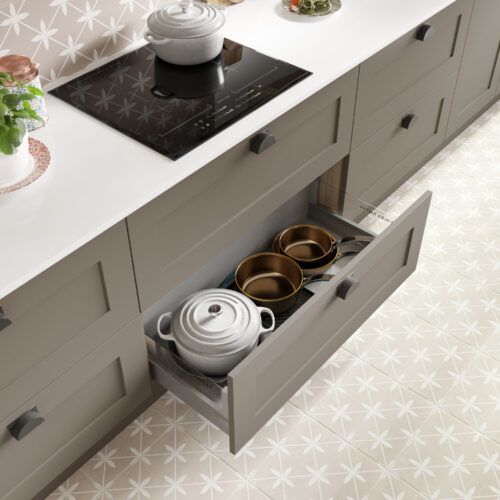
Chisworth Pan Drawer in Clay
For those planning a new kitchen for 2025, now is the ideal time to initiate conversations and consultations with a kitchen designer. By talking through culinary and lifestyle needs, they will get a good idea of what’s required for the space. And when it comes to the style, colour and all those finishing touches to make the dream a reality, Josie Medved, Design Manager for Symphony Group, has shared her insights on what she predicts will be big news for 2025.
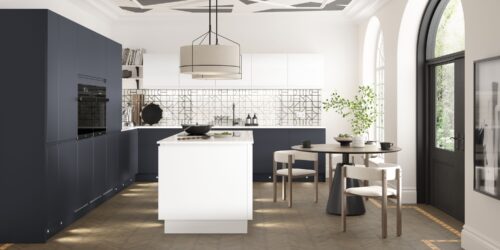
Brooklyn in Matt Indigo & Matt White
1 MATT FINISHES – maintenance-free for family kitchens
“In 2025, the focus shifts to more matt textures, which offer a sleek, sophisticated look that complements modern kitchen designs. A matt finish is low-maintenance, perfect for families and busy lifestyles. Our Brooklyn range is ideal for embracing this trend in 2025 with a choice of Matt Indigo, Matt White and Matt Pearl Grey colourways and J-pull style handles integrated into the top edge of cabinet doors to enhance the contemporary feel. The result is a seamless and streamlined look with the sleek aesthetic of a handleless kitchen, which is elevated further still with matt-finish cabinetry.”
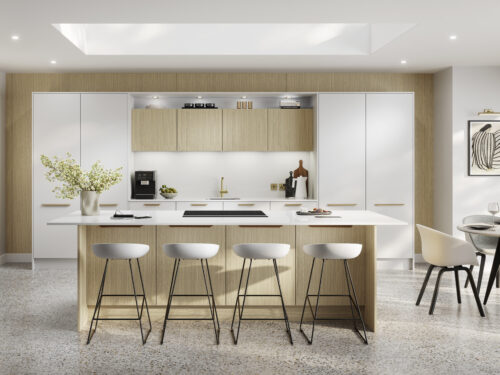
Costina Fresca
2 TEXTURED CABINETRY – for feel appeal
“Surfaces with a textured finish have become increasingly popular this year and 2025 will see them adding visual interest, feature focal points and even sound absorption in the kitchen. Ribbed effects will be particularly on trend so we’re delighted that our Costina collection is available in Fresca (light ribbed) and Noce (dark ribbed) wood effects, ideal for modern and traditional interiors. The simple vertical design also has the benefit of adding height to a room, perfect for low ceilings, and it looks great with neutral colours for a calming feel or darker finishes for a dramatic design.”
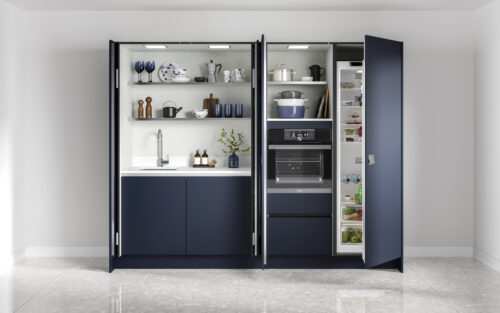
Pocket Door Set in Matt Indigo
3 POCKET DOORS – to conceal clutter from view
“When entertaining in an open-plan space, it’s nice to hide away all the cooking clutter and washing-up without having to leave the kitchen. Our Folding Pocket Door Sets are available across selected furniture ranges for kitchens as well as utility rooms, boot rooms and home offices. Space-saving and flexible for different needs, the sets can also be used to create a professional-looking home bar or expertly organised pantry and are ideal for small rooms, apartments, studios and open-plan living.”
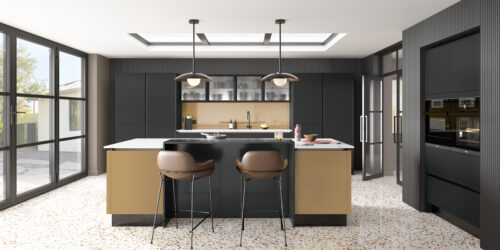
Linear Avant in Caramel & Black
4 CARAMEL COLOURS – for warming tones
“After the recent surge of interest in yellow kitchens, Caramel cabinetry is the next colour trend that is set to be a huge hit in 2025. Adding warmth and lightness to a space with limited natural light, this tone is uplifting and inviting, and it looks super-glam when teamed with contrasting Black. Ideal for both classic and contemporary interiors, Caramel is the colour for 2025.”
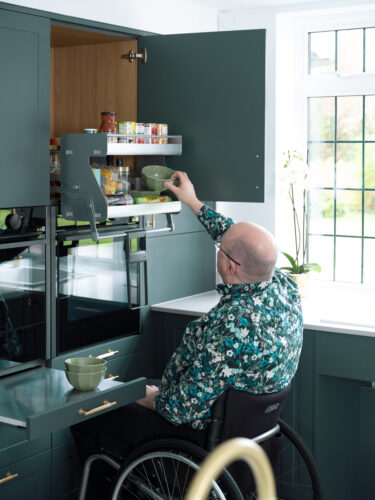
Freedom Kitchen in Harvard Hunter Green
5 SMART ACCESSIBLE KITCHENS – for multi-generational living
“As more homes need solutions for multi-generational living, Freedom by Symphony offers a wide range of stylish and accessible kitchens to suit all needs. From limited mobility and wheelchair users to future-proofing the kitchen, there’s something to suit every aspect of independent living. Freedom has also recently teamed up with appliance manufacturer NEFF to promote app-based control, smart speakers and touch-free voice activated operation, giving users a fully flexible solution for their home.”

Turin in Alby Blue with Ocean Handles
6 SUSTAINABLE SHOPPING – making eco-conscious choices
“2025 is going to be the year for a more considered and curated shopping experience, actively seeking out sustainable products and practices. Consumers will be avoiding disposable items, reducing their food waste, making their own cleaning products, growing their own produce, buying products with less packaging and recycling wherever possible. Symphony knows that actions speak louder than words so there are plenty of changes in its reduced plastics policy such as 100% recycled cabinet legs, the Ocean handles range made from recycled fishing nets from the maritime industry (as shown on the Turin kitchen above) and various door and drawer fronts with 70% recycled PET foil, made from recycled plastic bottles.”
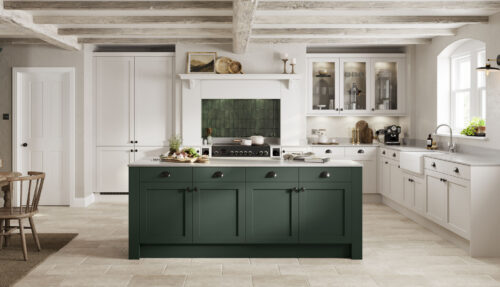
Langdale in Harbour & Paint to Order Hunter Green
7 MIX & MATCH – contrasting colours for cabinetry
“Whether it’s to create a statement look in an otherwise neutral scheme or simply to introduce two favourite colours to the kitchen, taking a mix and match approach is set to be the look in 2025. For an eye-catching design, grey or white cabinets around the room are the perfect complement to a standout island in a more daring shade such as Dusky Pink or Hunter Green (shown above) while different tones for base and wall cabinets is another way to embrace the look. A tall larder in a contrasting palette could also be added to the space or break up a block of colour with glazed or reeded glass units.”
Cooking and enjoying using the kitchen should be a part of everyday life for anyone who loves to cook, host and entertain. Freedom by Symphony fully supports independent living for everyone with its stylish and functional kitchens, created in collaboration with the UK’s leading accessible kitchen designer, Adam Thomas. Designed to support independent living for everyone, making them perfect for multi-generational households, the Freedom collection includes this stunning Freedom Harvard kitchen in classic Hunter Green. Beautiful to look at and easy to use for everyone, including wheelchair users, this accessible and empowering kitchen has a wide range of features that make it a safe and flexible space for all the family to enjoy.
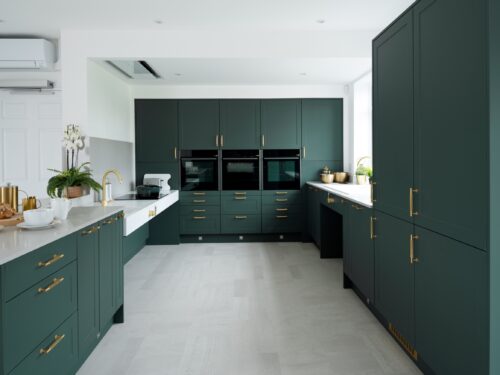
Freedom Harvard kitchen in Hunter Green
Accessible features within a Freedom kitchen include a Rise & Fall Adjustable Height Worktop with Waterfall edge. This raised lip reduces the risk of spillages during food prep and cooking onto a wheelchair user while the electric control switch effortlessly moves the worktop up and down to suit the user’s needs. It is available in a variety of sizes including an L-shaped right angle.
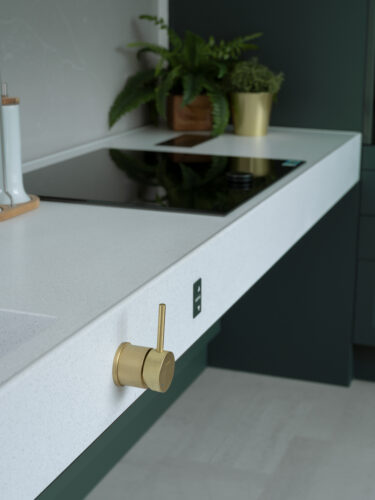
A Fixed Height Worktop with open leg space is another functional feature of a Freedom kitchen. It provides wheelchair users safe access to the kitchen sink for washing-up, rinsing fruit and vegetables and draining water from hot pans.
A Larder with Pull-Out Drawers meanwhile makes crockery easy to access. In this Freedom Harvard kitchen, putting plates and bowls away after being washed is made easier for wheelchair users, as it is positioned near the dishwasher for effortless unloading.
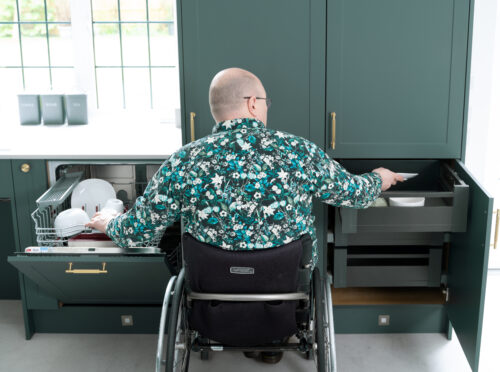
Keen cooks with accessibility requirements will also enjoy using the NEFF Slide & Hide® Ovens, which are installed in a row of three in this kitchen and feature flexible magnetic knob or touch control with doors that can be concealed beneath for safety and extendable shelf runners for easy access to hot dishes.
This Freedom Harvard kitchen in Hunter Green also features Oven Housing with Pull-Out Shelf. This allows for the ovens to be positioned at a comfortable height and includes a heat-proof resting shelf for placing dishes on when taken out of the oven. There is also a choice of drawer depths beneath the ovens. In this design, the three oven’s housing allows for the transfer of hot dishes from one side of the kitchen to the other, with the pull-out shelves working as a table top.
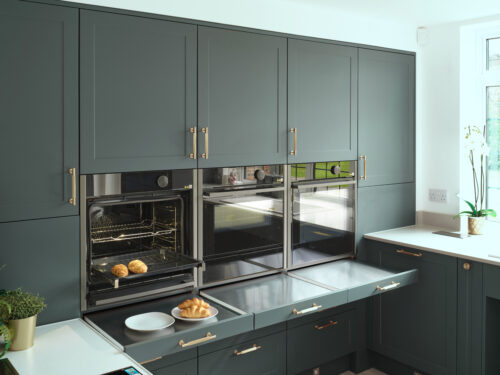
Clever iMove Pull-Down Baskets come with extended handles to hold onto and pull down to lock into position. A great way to make higher-up contents easy to reach, ideal for wheelchair users. Another Freedom by Symphony feature is having Isolator Switches for the ovens positioned at a suitable height above the oven making them easier to reach should they need to be switched off.
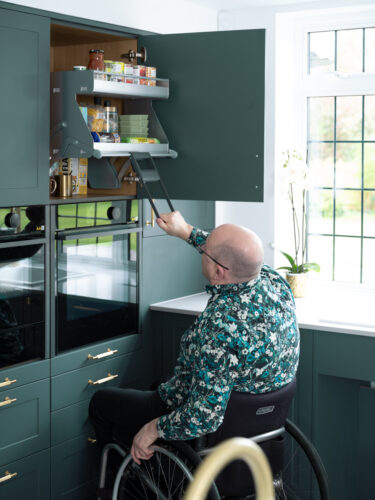
In this stunning Freedom Harvard kitchen, a Pull-Out Table also provides additional worktop and preparation space while a Front Access Lever Tap has the control fitted to the front fascia of the worktop so users can operate the tap from a seated position without having to stretch over the sink. The tap is also designed with an easy grip to move the tap back, left and right.

For further information about Freedom by Symphony, please visit https://www.symphony-group.co.uk/brands/freedom/
Clean, crisp and clutter-free, Scandinavian-style kitchens never go out of style. Traditionally set against a backdrop of white walls and ceiling to emphasise natural light, a muted cabinetry colour palette is introduced with pale greys, pinks, greens and blues. For a modern take, choose darker shades such as Anthracite, Indigo and Dark Grey.
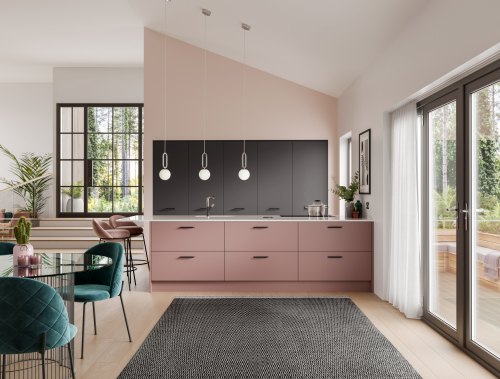
While the overall effect is about creating clean lines with a minimal feel, consider layering up with accents of wood and natural stone. Think timber floors, quartz or stone-effect laminate worksurfaces and wooden open shelving. These shelves are perfect for showing off simple glazed crockery and colourful glassware. Having a stack of cookery books and a collection of leafy plants and succulents also adds to the homely vibe.
Here at Symphony, we have a great selection of kitchen collections perfect for recreating this décor. The key themes of simplicity, calmness and cosiness with a warm, welcoming atmosphere are in abundance.
Scandi styles are perfect for open-plan kitchens, as the ethos revolves around getting together with family and friends in an informal setting. Along with the muted or dramatic colour palette and textural approach, it’s also about sitting down at a breakfast bar, island or dining table, catching up over coffee or a bite to eat. It’s easy to create this within compact spaces as well as larger open-plan designs. Think Shaker or slab doors in matt or painted finishes with simply shaped handles, pendant lights, bar stools and brushed brass or gold switches and sockets.
In this Princeton kitchen in Providence Blue, the subtle blue/grey tones of the painted units are paired with simple yet chunky black bar and knob handles for contrast. The blonde wooden flooring complements the timber door frames while a white marble-effect worksurface is clean and clutter-free.
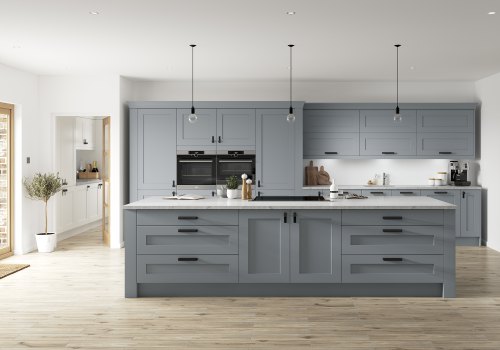
Cranbrook in Platinum is a softer scheme with rustic chrome bar handles and deep butler sink. Set within an almost all-white room, hints of warmth are added with natural timber worksurfaces and wooden dining table and chairs while pale green crockery and matching fridge inject a fresh, natural feel perfect for the inside out look.
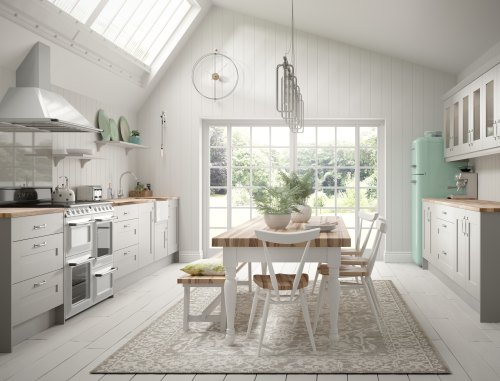
For something more dramatic, our Princeton kitchen in Chalk White is teamed with Gunmetal Inline trim handle cabinets set against crisp white walls and dark dining furniture and flooring.

As a modern twist on the Scandi style, Princeton in Pearl Grey is teamed with an island unit in Indigo, making instant impact upon entering the space. Simple classic chrome knob and cup handles are contemporary and eye-catching while pale walls, light wooden parquet flooring and a patterned tile splashback add a textural feel.

When a luxe look is required, the Urban kitchen in Indigo makes a stunning statement when teamed with matching White cabinets. The Inline brass trim handle adds a touch of bling while pale wooden flooring and an oversized pendant light over the dining table bring the Scandi feel into the fore.

And finally, for Scandi style with a traditional feel, the Ashbourne kitchen in Indigo can be finished with a classic copper knob and bar handle for a vintage look. Painted floorboards, wooden worksurfaces and crockery displayed in glass-fronted cabinets enhance the classic approach.

Visit your Retailer
The Gallery Kitchen Collection is available from retailers throughout the UK, click here to find your nearest showroom, where you will be able to see several kitchens on display and samples of all doors, work surfaces and handles. All the Gallery Kitchen Collection retailers offer planning and design services.
When it comes to kitchen design, every detail matters. From the choice of doors, cabinetry, and worksurfaces through to the appliances, brassware and colour scheme, each element contributes to the overall ambiance of the space. One often overlooked but incredibly transformative aspect is the type of handles used for cabinets and drawers. Handles not only serve a functional purpose but also play a significant role in determining the kitchen’s style, whether it’s contemporary or traditional.
At Symphony, we have a wide range of handles and finishes to choose from. In this blog post, let’s explore the different styles and how they can evoke either a contemporary or traditional vibe.

Contemporary Handles: Sleek, Minimalist, and Functional
Contemporary kitchens are known for their clean lines, sleek surfaces, and minimalistic aesthetics. When it comes to handles, the focus is on functionality and seamless integration into the overall design. Here are some popular contemporary handle options and their effects on the kitchen’s look:
Handleless Design (Recessed Grips): The epitome of modernity, handleless cabinets offer a clean and uncluttered appearance. Recessed grips or finger pulls are integrated into the cabinet doors and drawers, creating a smooth, streamlined look. This design choice emphasises a minimalist and modern style.
Bar Handles: Also known as cabinet pulls, bar handles are long, straight, and often horizontally mounted. They bring a sense of simplicity and elegance to the kitchen, making it appear spacious and uncluttered. Bar handles work exceptionally well with flat-panel or slab-style cabinet doors, contributing to a contemporary feel.
Integrated Handles: These handles are seamlessly built into the cabinet doors or drawers, creating a cohesive and uninterrupted appearance. Integrated handles can be designed as grooves or cut-outs, adding a touch of sophistication to the overall kitchen design.

Traditional Handles: Nostalgic, Ornate, and Timeless
For those who appreciate classic charm and nostalgia, traditional kitchen designs exude warmth and elegance. Traditional handles often feature more ornate details and fine craftsmanship. Let’s explore some popular traditional handle options and their impact on the kitchen’s aesthetics:
Knobs: Round or oval-shaped knobs are a staple in traditional kitchen designs. They are available in various materials like wood, brass, chrome, copper or porcelain and can be adorned with a pattern. Knobs add a sense of vintage elegance to cabinets, creating a warm and inviting atmosphere.
Cup Handles: Also known as shells or half-moon pulls, cup handles have a unique shape that resembles a cup or half-circle. They are commonly seen in classic farmhouse-style kitchens, adding a rustic touch and evoking a sense of nostalgia.

Finding Balance: Transitional Kitchen Design
While contemporary and traditional designs have their distinct appeal, some homeowners prefer a middle ground. Transitional kitchen design seeks to blend modern and classic elements, creating a harmonious balance that suits various tastes. In transitional kitchens, designers often opt for simple yet elegant handles that are not overly ornate but still offer a touch of sophistication. This may also be achieved by using a traditionally shaped handle e.g. knob and cup in a modern, more unusual colour e.g. matt black
The choice of kitchen handles can significantly impact the overall design and style of your new kitchen design. Contemporary handles such as handleless designs and bar handles emphasise minimalism and sleekness, ideal for those seeking a modern look. On the other hand, traditional handles like knobs and cup handles evoke a sense of nostalgia and charm, perfect for those who prefer a more classic aesthetic.
Remember that the transformative effect of kitchen handles is not limited to their appearance alone. Ergonomics, comfort, and ease of use are equally important considerations. When selecting kitchen handles, think about the overall theme and design of your kitchen, and choose handles that not only complement the style but also enhance your daily cooking experience. Your Symphony kitchen designer can help you choose the perfect handle and finish to help you achieve your dream kitchen look.
Designing Green Kitchens, bringing the outside in.
Colour trends for kitchens may come and go more quickly than that packet of dried organic chickpeas at the back of the cupboard, that you never quite got round to using. And while seasonal and annual colour palettes can range from the ubiquitous 50 shades of grey through to nicely neutral tones, vibrant pinks and all kinds of blue, there is one colourway that seems to be sticking around. We’re talking about green kitchens, in all its many incarnations and how this organic, natural palette can be used on everything from classic to contemporary door designs as well as everything in between.
Atlantic Green Kitchens shown in New England
As more of us are spending a whole lot more of our time at home, whether working from home or simply not heading outside as much, the kitchen has become more important than ever to our sense of peace and well-being. A space for cooking with the family, experimenting with new culinary ideas and entertaining friends when it is safe to do so, the kitchen still reigns as the hub of the home and, as such, it needs to work on a number of different levels. Choosing a green palette for cabinetry helps to bring a sense of the outside, in. With a huge surge of interest in getting back to basics with gardening, starting up a vegetable patch or allotment or even just bringing pots of plants, ferns, succulents and hanging baskets into the kitchen, green units instantly help us feel calm, centred and connected to the world outside.
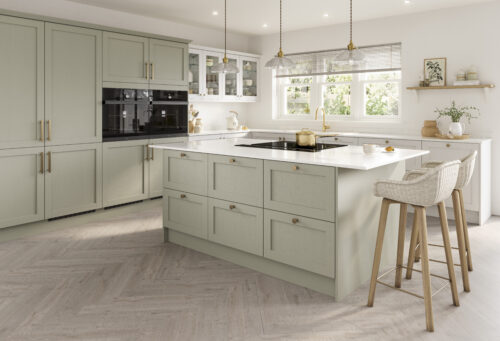
Sage Kitchen shown in Langdale
Classic designs such as our New England in Atlantic Green and Harvard in Hunters Green demonstrate the two ends of the scale beautifully. While one is gently calming, conducive to a relaxed, informal kitchen perfect for open-plan living in a period property; the other is more intense, bolder and instantly eye-catching the moment you enter the room.
For a traditional interior, complement soft shades of green with pale timber flooring laid in a herringbone, parquet or basketweave effect, a cream enamelled range cooker, speckled granite or quartz worksurfaces that pick out hints of green tones and finish with freshly painted white or pebble walls. If you prefer a more contemporary take on the timber in-frame style, team dark green cabinetry with on-trend brass or copper handles. Choose sleek built-in appliances in a matt black finish and oversized handblown pendant lights over the island or breakfast bar.

Hunter Green Kitchens shown from the Harvard Collection
Industrial Green Kitchen styles for urban living
As well as classic Shaker-style kitchens to enhance a traditional interior, we also offer cabinetry that will perfectly sit within a more urban scheme. The Wexford in Bottle Green for instance looks stunning set against a backdrop of exposed brick walls, white painted wood-panelled ceiling, oversized industrial-style pendant lights and crisp white quartz worksurfaces for contrast.
Bottle Green Kitchens shown in Wexford.
Cottagecore trend for farmhouse chic, combining Green Kitchens
One of the latest interior trends sees the cottagecore look really coming into its own and it’s easy to see its appeal. A movement that is all about embracing a simpler, sustainable life harmonious with nature is the perfect theme on which to base your next kitchen update.
The Laura Ashley Kitchen Collection, produced by Symphony under license with Laura Ashley, creates a selection of designs and accessories to meet the requirements of the modern traditional home. Features in the collection include floor-to-ceiling larder units, full-height corner cabinets, peg rails and hanging hooks, dressers with space-saving bi-fold doors. A soft green colour palette combines wonderfully with wooden work surfaces, white fireclay Butler sink and herringbone flooring that brings an authentic heritage look into any home.

Whitby from Laura Ashley Kitchen Collection by Symphony in Atlantic Green

Helmsley from Laura Ashley Kitchen Collection by Symphony in Atlantic Green
For more advice and information on how to create your dream kitchen, find your nearest retailer today.
Head to the Symphony Group Instagram page for more inspiration
Whether you enjoy the art of storage and keeping everything neatly in its place or you want somewhere to hide clutter from view, a pantry is the perfect solution. Pantries and larders have become the must-have storage space for any kitchen in recent years and you don’t necessarily need a large kitchen to have one. Walk-in pantries are of course, the crème de la crème of kitchen storage but if you’re short on space, you can incorporate a corner pantry or a half-height design with a double-door dresser on top of base units. These units can also add value when it comes to moving home.

Symphony New England Atlantic Green Traditional Pantry
Practical considerations
Larders and pantries have so many practical uses. First and foremost, they keep everything hidden from view – perfect for a sleek, seamless look. They are also ideal for storing everything from dried ingredients for baking and cooking to small spice jars thanks to a combination of open shelving, pull-out drawers, cubby holes and rails and racks on the back of the doors. They can also double up as a breakfast cupboard with your toaster, kettle and coffee machine neatly stored inside and if there’s a little worksurface and plug points for your small appliances, even better.

Symphony Princeton Chalk White Pantry
Where to start
When planning your dream pantry, start by asking yourself what purpose you want your pantry to provide. Is it simply somewhere for storage or would you want it to offer added value such as a workstation for rolling pastry or a breakfast cupboard for making tea and toast. What space is available? Can you fit a walk-in pantry into your scheme or will it be a corner cupboard, double-door half or full height cupboard? By determining what function you want your pantry to serve, you can begin to work out what it needs to contain.

Symphony Austin Kitchen in Midnight Blue
Walk-in pantries
A walk-in design is perfect for those who like to stock up and bulk buy, as you can fit a lot in. It’s also great for storing wine and you could consider including a wine cabinet to keep bottles perfectly chilled. Josie Medved, our Design Manager, says that if the pantry is a separate room with a closed door, then all you really need is open shelving on brackets. Keep in mind that these will need regular dusting and try to vary the heights of the shelves in order to fit different sized items in. If, on the other hand, the pantry is visible to all, then include some attractive storage solutions such as plate racks, glazed units and pull-outs. Josie also recommends good lighting in order to read food labels, as the pantry won’t have any natural light, some drawers for linens such as tablecloths and napkins, shelves for small appliances such as a slow cooker, ice cream maker and bread maker – freeing up space in the kitchen – and a worksurface for food prep. It’s also a good idea to have a stool or step ladder in there for reaching high shelves and cupboards.

Symphony New England Providence Blue Pantry
Smaller solutions
If there isn’t the room for a walk-in pantry then consider having a breakfast cupboard-style unit on top of base cabinets, a corner pantry or even just a pull-out rack. Even the smallest solution can provide plenty of extra storage that would otherwise take up valuable room in your kitchen cupboards. The beauty of a pantry is that it can also be added at a later date, crafted to fit into a small space where you need that extra storage.
Pantry and utility combined
You may want your pantry to combine a number of functions such as those found in a utility room. If space allows, try to include a sink, a washer and dryer – stacked if there’s not enough floor space for separate appliances – a tall cupboard for the vacuum, ironing board, broom and mop, a worksurface area for sorting the laundry and a hanging rail or pulley dryer for airing or drying clothes. This ‘pantility’ design is becoming more and more popular and is a great way of doubling up your space.
For even more inspiration, check out our Instagram page which shows real customer pantries as well as kitchen design ideas to help with your decision making!
Designing a new kitchen can be an exciting and creative process, but it’s important to strike a balance between style and function. By avoiding common mistakes, you can ensure that your kitchen not only looks beautiful but also functions efficiently.

We asked Symphony’s Design Manager, Josie Medved to share her top ten crucial mistakes to avoid when planning your new kitchen design, helping you create a space that is both aesthetically pleasing and practical.
1. Prioritise Style over Function: One of the most significant mistakes people make is focusing solely on style rather than considering the functionality of their kitchen. While an Instagram-worthy kitchen may seem appealing, it’s crucial to ensure that it meets your practical needs.
2. Neglecting Sufficient Storage: Open shelving may be trendy, but it often lacks the storage capacity required for a functional kitchen and is often hard to keep clean. Instead of relying solely on open shelves, opt for a combination of cupboards and shelving to maintain a clutter-free and organised space.
3. Disrupting the Working Triangle: The working triangle, formed by the sink, cooking appliances, and refrigerator, is a vital concept in kitchen design. Avoid placing an island or other obstacles that disrupt the flow and movement between these key elements. Definitely don’t put a major appliance such as a refrigerator in another room!
4. Insufficient Space Around the Island: If you decide to incorporate an island in your kitchen design, ensure that there is at least one meter of space surrounding it. This allows for easy movement and prevents the kitchen from feeling cramped.
5. Oversized Pantry Cupboards in a Small Kitchen: While tall, full-height pantry cupboards may be visually appealing, they can consume a significant amount of space in a smaller kitchen. Carefully consider the available work surface area and opt for more space-efficient storage solutions.
6. Overlooking Proper Extraction and Ventilation: Proper extraction and ventilation are essential for maintaining a clean and healthy kitchen environment. Avoid neglecting these elements due to their aesthetic impact. Explore options such as hobs with integrated downdraft systems to minimize condensation, greasy particles, and cooking odours.
7. Inadequate Plug Sockets: Ensure that your kitchen design incorporates an adequate number of plug sockets. Consider your small cooking appliances and dedicate a specific area for charging mobile phones away from the food preparation area, keeping your countertop clutter-free.
8. Insufficient Task Lighting: When planning your kitchen lighting, don’t overlook the importance of task lighting. Pendant lights over the food preparation area and under-cabinet lighting can provide focused illumination for specific tasks, improving visibility and safety.
9. Neglecting Ambient Lighting: In addition to task lighting, ambient lighting is crucial for creating a pleasant atmosphere in your kitchen. Consider incorporating LED ceiling lights to provide general room lighting that complements other lighting fixtures.
10. Forgetting the Waste Bin and Recycling: Designing a dedicated space for waste bins and recycling is often overlooked. Consider integrating them into your cabinetry or allocate a specific area for a freestanding bin to keep your kitchen organised and eco-friendly.
A well-designed kitchen is a space where style and functionality come together seamlessly, resulting in a truly enjoyable cooking and dining experience. Good luck with your planning!
Want to discuss your ideas further? Please speak to your nearest retailer to discuss your kitchen renovation plans via our dealer locator
When the owners of this family home bought the property back in 2016, the five-year renovation plan was to start from the top and work their way down. This involved a loft conversion, moving a bathroom, creating a walk-in wardrobe and ensuite, restoring original cornices and fireplaces then tackling the kitchen.
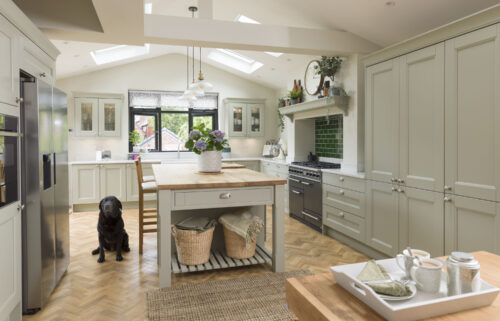
The original kitchen was dark and cramped with very little joy about it. The couple loved the home’s character and its south-facing garden and have completed all the work themselves so far, apart from the plastering. When it came to redesigning the kitchen, they approached CKP Kitchens after initially considering designing and fitting the kitchen themselves. “We’ve done a lot of work on the house,” says homeowner Charlotte, “and are always wary of paying for things we don’t need to when Ryan has the skill set to do it. We had a design appointment at a trade centre but needed to specify down to the last millimetre what we wanted, so that wasn’t too helpful. We then popped into CKP hoping for a bit of design inspiration on a couple of tricky bits and fully expected the quote to be much more expensive. It ended up being comparable but included the fitting and with so many bespoke cuts and alterations, it made us realise afterwards that it would have been really stressful to fit it ourselves.”
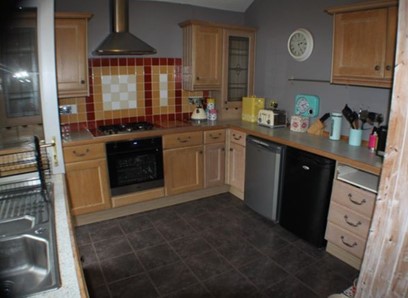
Before – 2016
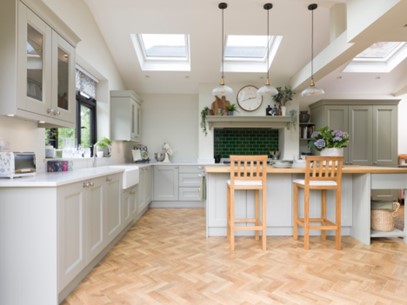
After – 2023
The new space has merged the original kitchen and separate snug into one room, creating an open-plan room suitable for family dining as well as entertaining. “Our daughter can stand at the island and draw or play while we cook,” adds Charlotte. “And in the evenings we can enjoy cooking in a large space that feels part of the social area.”
The couple chose Laura Ashley’s Rosedale Fitted Kitchen in Sage, as they wanted something that was both classic and timeless. “I love dark blue and dark green kitchens at the moment,” explains Charlotte, “but we wanted something that would look just as good in a few years’ time. Our old kitchen was so dark that the addition of bi-fold doors and Velux roof windows has made a huge difference. When the sun shines on the sage colour, it’s absolutely beautiful.”
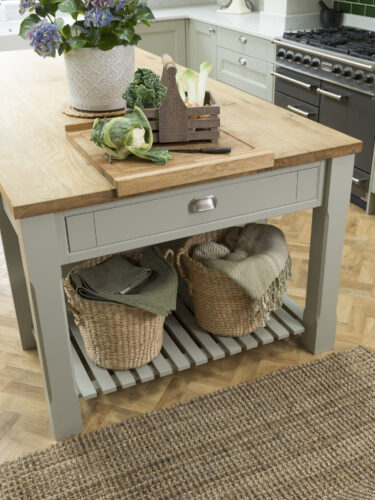
The Rosedale kitchen is part of Laura Ashley’s Fitted Furniture collection and features a beaded Shaker design with distinctive detailing and a choice of classic painted finishes. There are also a number of design features that can be added, to enhance and elevate the style and practicality even further. These include bi-folding dressers, oak cutlery drawer organisers, glazed angled cabinets and oak tray storage. For this scheme, CKP Kitchens included timber drawer boxes, a pantry unit with wicker baskets and spice racks on the door, integrated appliances and a freestanding range cooker to enhance the traditional styling. “The island has a beautiful open ended unit with drawer and a wooden surface while the purpose-built mantel creates a stunning feature,” adds kitchen designer, David Turner. “This room is so large and bright and the clients were clear with the direction they wanted to go – keeping a lovely traditional feel – that there were no challenges during the process at all.”
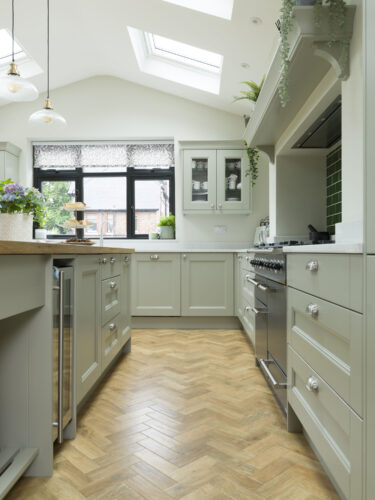
Choosing an independent kitchen retailer with a design and fit service to take on this task has delivered the best possible results and a kitchen space that the whole family can enjoy, from morning till night. “I think it’s fair to say that there were times when I wondered why we bought this house,” reveals Charlotte, “but the new kitchen has made us fall fully back in love with it. It’s made the biggest difference of anything we have done.”
For further information about the Laura Ashley Kitchen Collection, please visit https://lauraashleykitchencollection.co.uk
If you have just moved into your new home, you may be looking at planning a new kitchen, so we thought we would bring you some expert advice to help you on your journey. Of course, our retailers are on hand to help but many people want to approach their showroom visit with an accurate idea of the kitchen they want to achieve.
There are limitless ideas and inspirational images on the Symphony website, which show all the ranges and accessories available. Each project has to start somewhere, so consider this the first step of your journey to your dream kitchen.

Start off by finding a tape measure and drawing up a floor plan. It doesn’t have to be perfect, but a ‘bird’s eye view’ of the kitchen is very helpful when it comes to planning. If you are able to make several copies, do so, it will help when considering different layouts! If the new kitchen is going to be in a yet-to-be-constructed extension you may have architect’s plans available, which will show accurate measurements and placement of windows and utilities. However, remember to allow some tolerance so that fillers can be added where units stand between two walls.
The trend for kitchen-family-living spaces is here to stay, and consequently, there is usually more floor space to consider when planning a kitchen. It’s not necessarily just about a ‘kitchen’, but how it blends with the family’s relaxing and social spaces, and whether there’s room for a homework spot as well as a working-from-home space.
Consider the Layout
Consider how the layout works in terms of entering the kitchen, the position of the back door, and whether there will be new French windows or folding-sliding doors. Think about how you like to cook and socialise in the kitchen. Are you the ‘head chef’ who likes to be in charge of all aspects of prep and cooking? Or are you happy to delegate the chopping and mixing to other family members?! Think about how much storage space you need, perhaps consider including a walk-in pantry or a utility room. If the whole layout is to be re-configured, there may be an opportunity to create more kitchen space by opening up the kitchen into a connecting room, hallway or corridor. Think about where the natural light enters the room and what kind of artificial task lighting you will need.
There are endless layouts to choose from, yet many kitchens follow similar layout plans for a very good reason – they work! A kitchen can be designed precisely to suit individual needs, using clever combinations of cabinetry and interior fittings, along with the right appliances and accessories to help the kitchen run smoothly.

Popular layouts include L shapes or U-shapes with either an Island or breakfast bar. For for smaller spaces, a single or double galley is always a good choice. When an island is included, it’s often positioned to separate the working and storage areas of the kitchen from the eating/sociable areas. An island with a seating area is perfect for casual dining, everyday breakfast or a quick snack whilst supervising the children’s homework. If there isn’t sufficient floor space for an island, a peninsula can be a good option. A peninsula can extend out from a run of cabinets, providing a bar/surface area that separates the kitchen from the living area but doesn’t take up the same amount of space as an island.
Make a Wish List
A wish list is a good start to the dream-kitchen journey and provides useful details of your lifestyle, cooking habits and storage requirements for your kitchen designer. Make a list of all the types of things you have in your current kitchen cabinets and decide where they will be housed in your new kitchen. It’s not just about the cabinetry, the appliances play an important part too. What must your new kitchen absolutely include … Do you want a range cooker, or do you like the idea of having a bank of built-in ovens? Do you want a separate hob on the island or peninsular? If so, you’ll need to consider the extraction and ventilation. Do you want a breakfast cupboard to house small appliances such as the toaster, coffee maker and blender/juicer? Would you like tall pull-out storage racks for dry goods and groceries? Perhaps a big larder cupboard with spice racks on the inside of the doors? Does the idea of open shelving appeal to you? Do you want a focal-point freestanding fridge-freezer or integrated models hidden away behind cabinet doors? What about the dishwasher, ideally it should be positioned next to the crockery cupboard and cutlery drawers for swift and convenient unloading as well as near to the sink for rinsing before loading. Think about work surfaces too. Surfaces play a large part in the budget, so it’s wise to have a couple of options up your sleeve – perhaps combining a more costly option for the island, with a less costly choice for the perimeter cabinets.

Now it’s time to start adding some details to the wish list, such as the number of plug sockets, charger stations, lighting ideas, and so on. If you can, draw a plan of each vertical wall and indicate structural details such as a chimney breast, taps, gas connection, radiators, doors, existing switches and sockets, heights and widths of windows. If the kitchen is to be in a conservatory-style extension, perhaps with roof windows, that will affect lighting and extraction positions. Naturally, take lots of photos! These will serve as the ‘before’ pics too, so you can look back on your kitchen journey. These plans, plus pics, will be an enormous help on your first visit to one of our showrooms. It’s helpful to have a budget in mind as well. Your designer will then have a good idea of what your goal is and how you can achieve it.
Choose a Style
Now it’s time to decide upon the style of cabinetry. Decide whether you would like a classic or modern look, then browse our kitchen styles, which range from the Shaker style Austin design, which is elegant and timeless to the modern Alta, in a matt painted or gloss finish. All the designs are available in a range of colours and finishes, so there’s definitely something for all tastes and to suit all styles of home. Whether you’re adding a contemporary extension to a Victorian home or revamping a country cottage, there will be a kitchen style to suit. The colour range is extensive, ranging from pale tones such as Platinum, Pearl Grey and Cashmere to bolder shades such as Anthracite, Bottle Green and Midnight Blue. The choice of handle will have a big effect on the overall look of the kitchen too. Combining a sleek bar handle with the New England door will look more contemporary or opting for a chrome knob and cup with a Shaker door will emphasis a timeless, classic look.
Design Features
There are numerous clever design details which will add the perfect finishing touches to your dream kitchen. Choose clever storage such specially designed cutlery inserts or knife blocks for the utensil drawer too – keeping all those bits and pieces safely organised. Pull-outs can include drawers and baskets that extend fully, meaning that every inch of storage space can be utilised.

Visit your Retailer
The Gallery Kitchen Collection is available from retailers throughout the UK, click here to find your nearest showroom, where you will be able to see several kitchens on display and samples of all doors, work surfaces and handles. All the Gallery Kitchen Collection retailers offer planning and design services.
Paint to Order Colours
Find the perfect colour scheme with our choice of on trend finishes
Chalk White
Harbour
Cashmere
Stone
Clay
Platinum
Pearl Grey
French Grey
Providence Blue
Hessian
Sage
Fern Green
Willow
Dusky Pink
Carmine Red
Caramel
Anthracite
Midnight Blue
Indigo
Hunter Green
Bottle Green
Black
Paint to Order Colours
Find the perfect colour scheme with our choice of on trend finishes
Chalk White
Harbour
Cashmere
Stone
Clay
Platinum
Pearl Grey
Providence Blue
Sage
Fern Green
Dusky Pink
Willow
Paint to Order Colours
Find the perfect colour scheme with our choice of on trend finishes
Chalk White
Harbour
Platinum
Pearl Grey
Stone
Sage*
Fern Green
French Grey*
Providence Blue
Cashmere
Dusky Pink
Ivy
*Please note these paint colours are not a match to the Laura Ashley paint colours of the same name.
View Brochure(s)
"*" indicates required fields
Ask us a Question
Please complete your details so our retailer can get in touch



