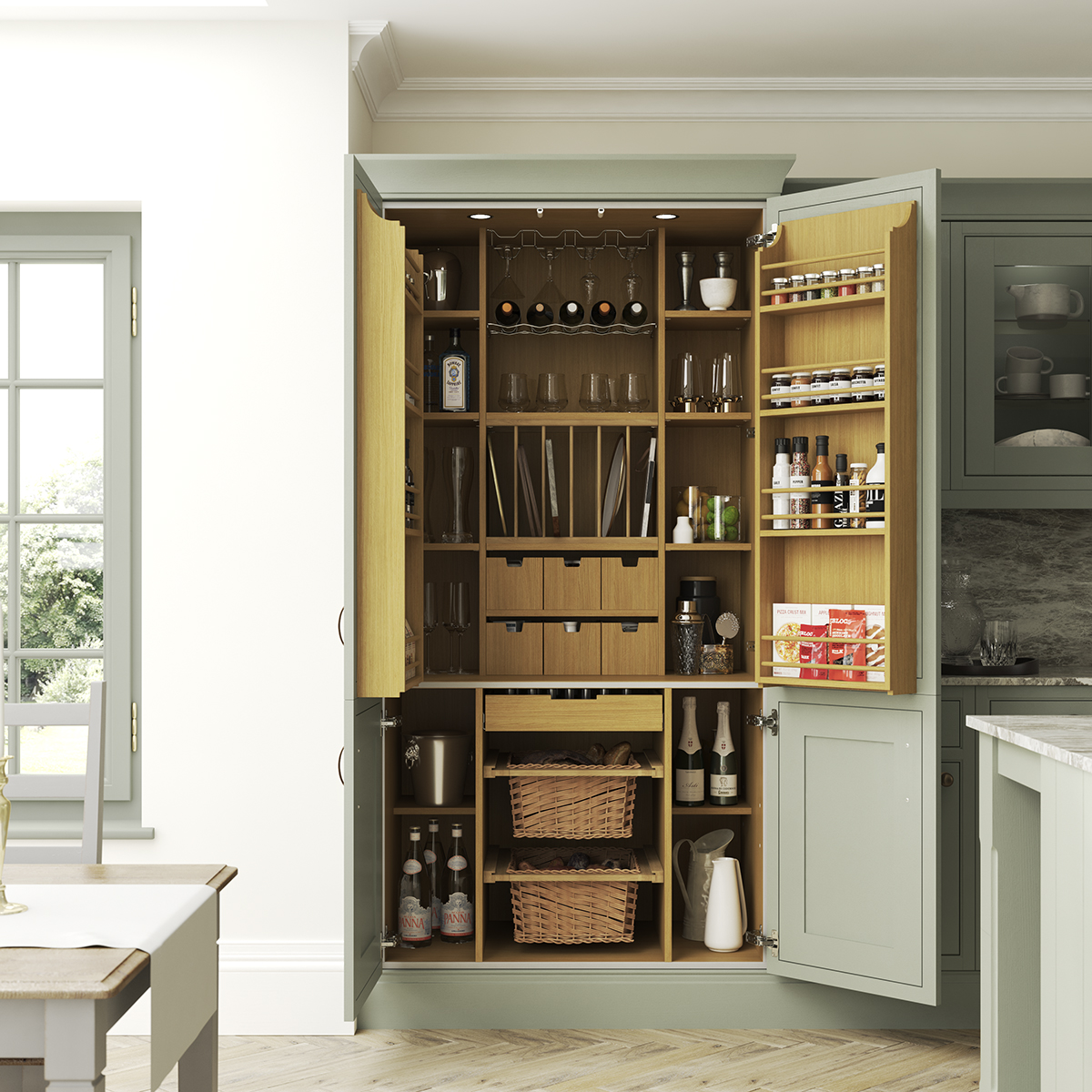
How to design your dream pantry – even if you’re short on space
Whether you enjoy the art of storage and keeping everything neatly in its place or you want somewhere to hide clutter from view, a pantry is the perfect solution. Pantries and larders have become the must-have storage space for any kitchen in recent years and you don’t necessarily need a large kitchen to have one. Walk-in pantries are of course, the crème de la crème of kitchen storage but if you’re short on space, you can incorporate a corner pantry or a half-height design with a double-door dresser on top of base units. These units can also add value when it comes to moving home.

Symphony New England Atlantic Green Traditional Pantry
Practical considerations
Larders and pantries have so many practical uses. First and foremost, they keep everything hidden from view – perfect for a sleek, seamless look. They are also ideal for storing everything from dried ingredients for baking and cooking to small spice jars thanks to a combination of open shelving, pull-out drawers, cubby holes and rails and racks on the back of the doors. They can also double up as a breakfast cupboard with your toaster, kettle and coffee machine neatly stored inside and if there’s a little worksurface and plug points for your small appliances, even better.

Symphony Princeton Chalk White Pantry
Where to start
When planning your dream pantry, start by asking yourself what purpose you want your pantry to provide. Is it simply somewhere for storage or would you want it to offer added value such as a workstation for rolling pastry or a breakfast cupboard for making tea and toast. What space is available? Can you fit a walk-in pantry into your scheme or will it be a corner cupboard, double-door half or full height cupboard? By determining what function you want your pantry to serve, you can begin to work out what it needs to contain.

Symphony Austin Kitchen in Midnight Blue
Walk-in pantries
A walk-in design is perfect for those who like to stock up and bulk buy, as you can fit a lot in. It’s also great for storing wine and you could consider including a wine cabinet to keep bottles perfectly chilled. Josie Medved, our Design Manager, says that if the pantry is a separate room with a closed door, then all you really need is open shelving on brackets. Keep in mind that these will need regular dusting and try to vary the heights of the shelves in order to fit different sized items in. If, on the other hand, the pantry is visible to all, then include some attractive storage solutions such as plate racks, glazed units and pull-outs. Josie also recommends good lighting in order to read food labels, as the pantry won’t have any natural light, some drawers for linens such as tablecloths and napkins, shelves for small appliances such as a slow cooker, ice cream maker and bread maker – freeing up space in the kitchen – and a worksurface for food prep. It’s also a good idea to have a stool or step ladder in there for reaching high shelves and cupboards.

Symphony New England Providence Blue Pantry
Smaller solutions
If there isn’t the room for a walk-in pantry then consider having a breakfast cupboard-style unit on top of base cabinets, a corner pantry or even just a pull-out rack. Even the smallest solution can provide plenty of extra storage that would otherwise take up valuable room in your kitchen cupboards. The beauty of a pantry is that it can also be added at a later date, crafted to fit into a small space where you need that extra storage.
Pantry and utility combined
You may want your pantry to combine a number of functions such as those found in a utility room. If space allows, try to include a sink, a washer and dryer – stacked if there’s not enough floor space for separate appliances – a tall cupboard for the vacuum, ironing board, broom and mop, a worksurface area for sorting the laundry and a hanging rail or pulley dryer for airing or drying clothes. This ‘pantility’ design is becoming more and more popular and is a great way of doubling up your space.
For even more inspiration, check out our Instagram page which shows real customer pantries as well as kitchen design ideas to help with your decision making!

